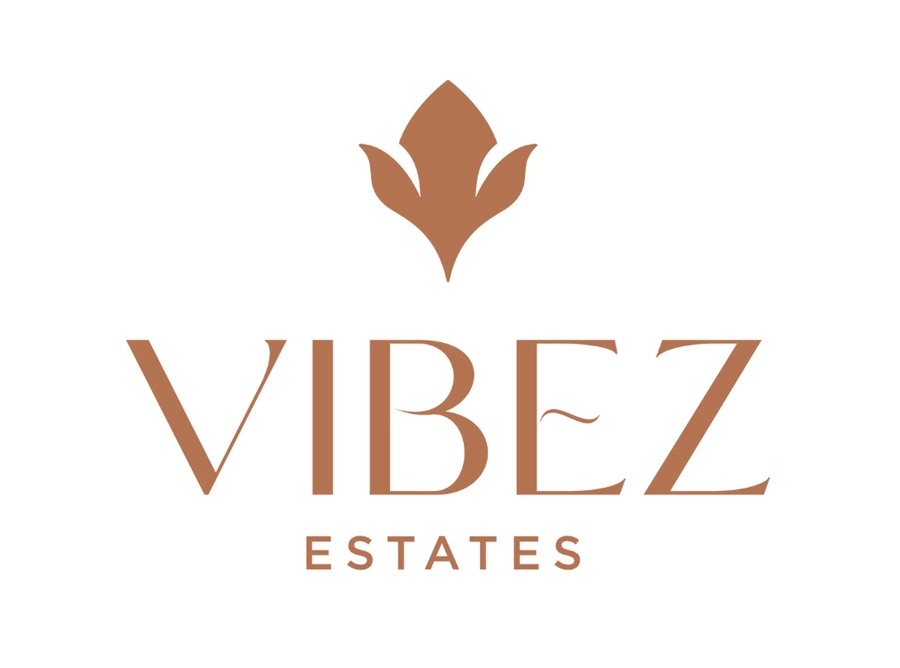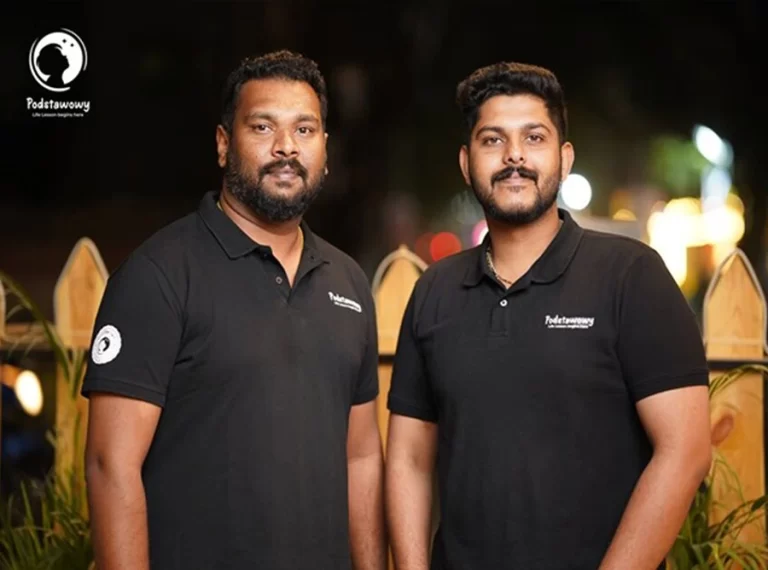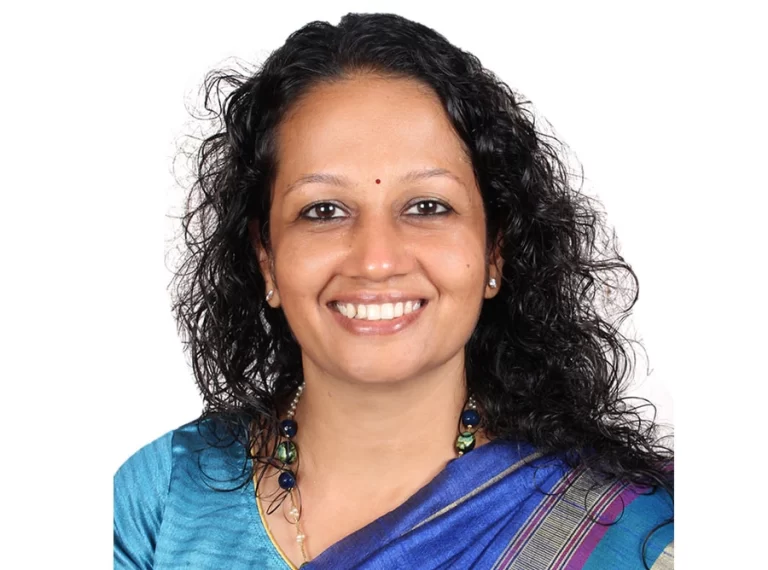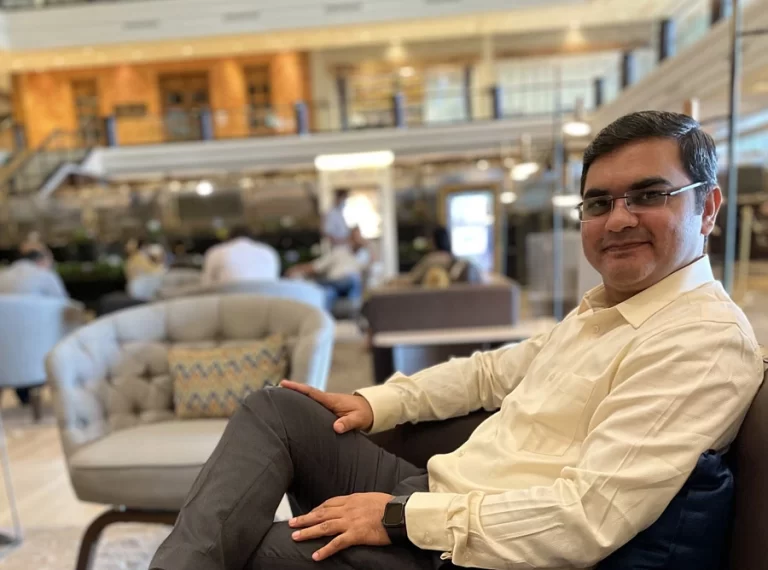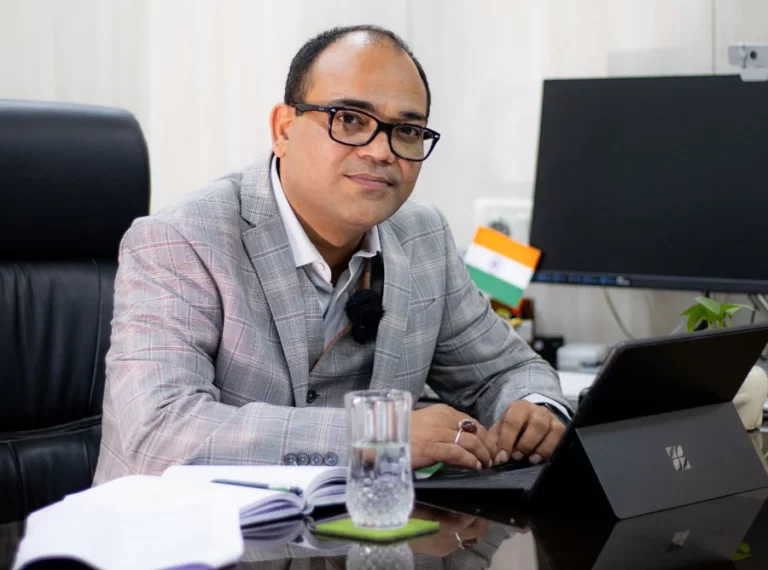A Conversation with Vibez Estate on Eco-Spiritual Architecture with a Veteran Interior Designer
Vibez Estates’ Bilvadhara project reimagines second homes by fusing vernacular wisdom, Vaastu, and sustainable design—offering eco-spiritual living rooted in South Indian heritage, tradition, and nature-first architecture.
Bengaluru (Karnataka) [India], April
30:
In a world increasingly dominated by glass towers and smart homes, a quiet
revolution is underway, one that seeks to reconnect people with nature,
heritage, and human-centered design. At the forefront of this movement is a
seasoned interior designer and landscape artist with nearly four decades of
experience in architecture and design. In this exclusive conversation, we talk
with Vibez Estates about their journey, the vision
behind the Bilvadara project, and how architecture can
go beyond aesthetics to restore balance between tradition, sustainability, and
community living.
What was the architectural
inspiration behind Bilvadhara?
Honestly, there wasn’t any grand architectural inspiration. We’re not chasing spectacular forms here. Instead, we’re letting nature take the lead—something often lost in urban and corporate settings. The goal is to help people reconnect with the landscape. Sometimes the architecture is as simple as a tent. What matters is the feeling of the place, not the structure. It's about creating spaces that bring joy, not just architectural marvels.
How does Bilvadhara reflect the essence of traditional South Indian homes?
Bilvadhara
is located in Dharmasthala, near the Subrahmanya Swami Temple. Many visitors to
this region are devout, often visiting regularly as part of family tradition.
Our goal is to offer them a personal space—a kind of permanent nest—so they’re
not dependent on external accommodations. We want to give them a home that
aligns with their spiritual journey, fits their budget, and complements the
surrounding ambiance.
Why was it important for you to integrate heritage architecture into a modern second home project?
Because
heritage architecture is not just about aesthetics—it evolved out of necessity.
Each region's architecture is shaped by its local materials, skills, and
climate. These homes weren't designed to impress but to endure and serve.
Unless it was a temple or palace, most common dwellings were simple, grounded,
and honest. That’s the spirit we’re embracing—keeping things minimal and
meaningful, not excessive.
How do Vaastu principles influence your villa layouts?
Vaastu
Shastra is often misunderstood as a religious belief, but it’s pure
science—it's thermodynamics in architecture. It’s about sunlight direction,
wind flow, soil conditions, and energy dynamics. For example, why is natural
light from the north preferred? Why avoid heat exposure from the south? These
principles are rooted in centuries of scientific understanding. We follow them
not as superstition, but because they ensure comfort and harmony in living
spaces.
How do you balance traditional
architecture with contemporary comforts?
Life
evolves. In my childhood, needs were different. Today, even a basic urban
lifestyle requires a two-wheeler, an AC car, gadgets. So yes, we integrate
modern comforts—but mindfully. We aren’t rejecting technology. We’re just
ensuring it doesn’t overpower the soul of the space. It’s about balancing
familiarity and convenience with tradition.
Have you incorporated sustainable design practices in the project?
Absolutely,
but at a scale that fits the project. These aren’t large-scale residential
towers. We're dealing with compact spaces like kitchenettes and washrooms. Our
focus is on comfort over luxury. No high-tech excess. We use local materials
and minimal interventions to keep things sustainable and context-sensitive.
In what ways does the villa design
promote natural cooling and reduced energy usage?
Again,
it ties back to Vaastu—essentially thermodynamics. We consider sun paths, wind
directions, rainfall patterns, and the local soil’s thermal properties. We
build in tune with these natural forces to reduce dependency on artificial
cooling or lighting. It's site-responsive design at its core.
How does the landscape complement
the architecture?
We
aren’t doing landscaping in the decorative sense. We’re enhancing what’s
already there—removing invasive species and nurturing native plants. The idea
is to preserve the ecosystem, not manipulate it. Native flora aligns with the
climate and soil, making the whole environment more sustainable and
self-sufficient.
How does the architecture respond to
the riverside setting?
Each
riverside is different—its topography, flow, and surrounding climate vary by
location. We adapt our designs accordingly. For instance, the Cauvery behaves
very differently in Karnataka compared to Tamil Nadu. Likewise, Dharmasthala
has its own riverside ecology. We respect these variations and design
accordingly.
Kalyani is a rare element today. How
did you design it and what is its significance?
Kalyani
is a traditional water body found near temples across India. Architecturally,
it represents both utility and divinity. Water has cleansing, energizing
qualities—it resets the mind and body. We designed the Kalyani as a centralized
element for the community, offering both spiritual and practical value.
How do you ensure traditional
craftsmanship is respected?
By
using local materials, skills, and time-tested construction methods. Even the
humblest of homes built with local mud and lime have lasted longer than some
palaces. We avoid importing unfamiliar styles and instead focus on what belongs
to that place—what has always worked.
How do you see this approach
influencing future eco-spiritual architecture in India?
This
is not just about buildings. It’s about reviving lost human connections—between
neighbors, with nature, with self. Urban life has alienated us from simple
joys. In earlier times, even a vegetable vendor knew your needs. We’re trying
to revive that warmth and slow pace, without compromising modern necessities
like water, power, or security. If we can offer people a place to breathe,
reconnect, and reflect—that’s the future of architecture I believe in.
Is
there anything else you'd like to add?
Yes.
I truly believe architecture should bring two human minds together—not through
loud gestures, but in subtle, meaningful ways. Had we been having this
conversation over coffee, face-to-face, the connection would be deeper. That’s
the kind of human-centered design we need—where spaces foster community, not
just shelter.
In
a time when architecture often chases spectacle, this conversation reminds us
that true design is rooted in purpose, place, and people. Whether through
Kalyanis, vernacular materials, or simply letting the land speak, this vision
of Bilvadhara stands as a testament to timeless values in a fast-changing
world—where heritage and humanity find their way home.

